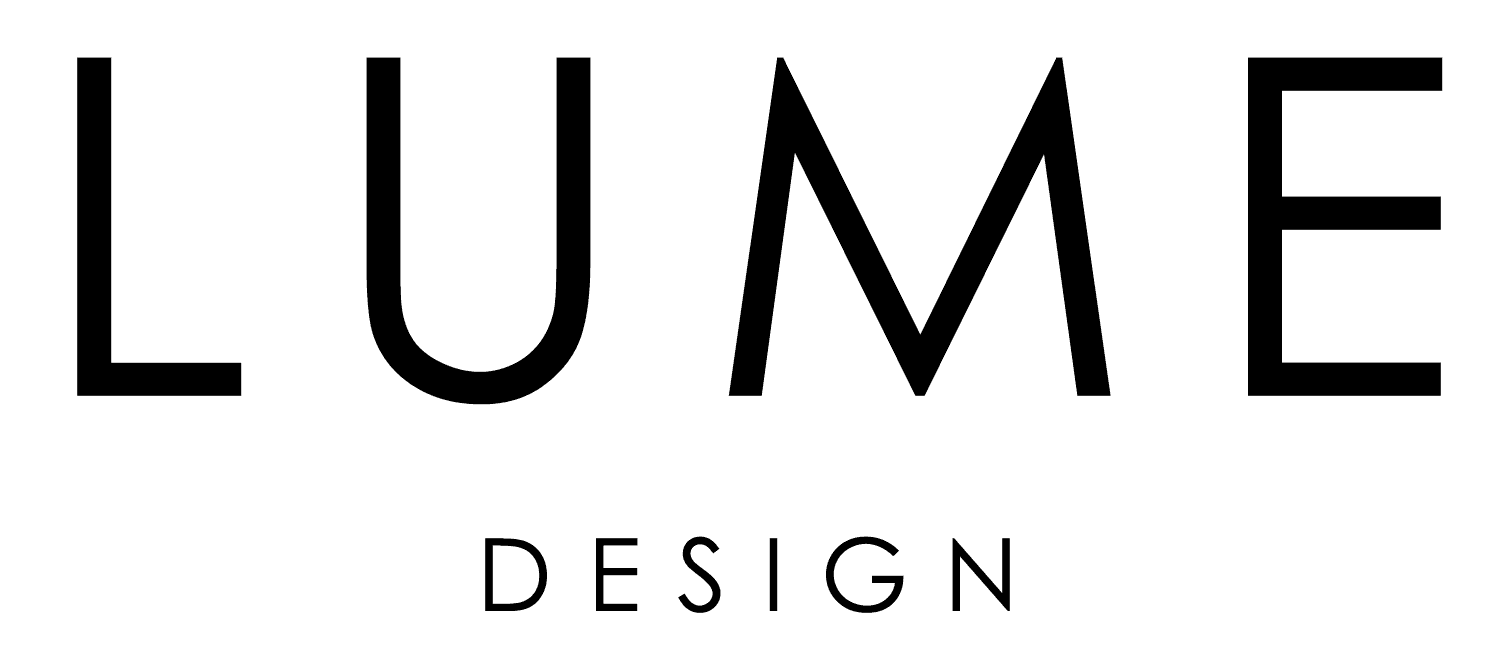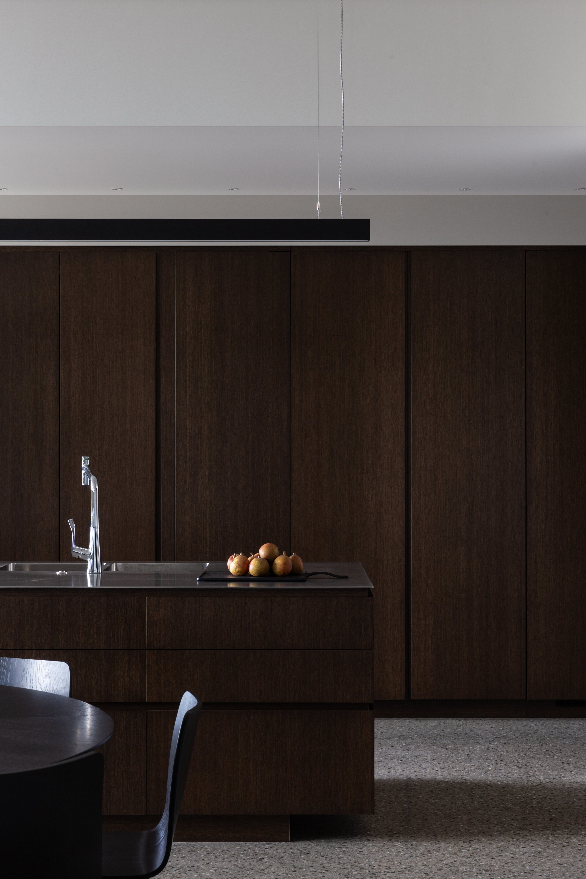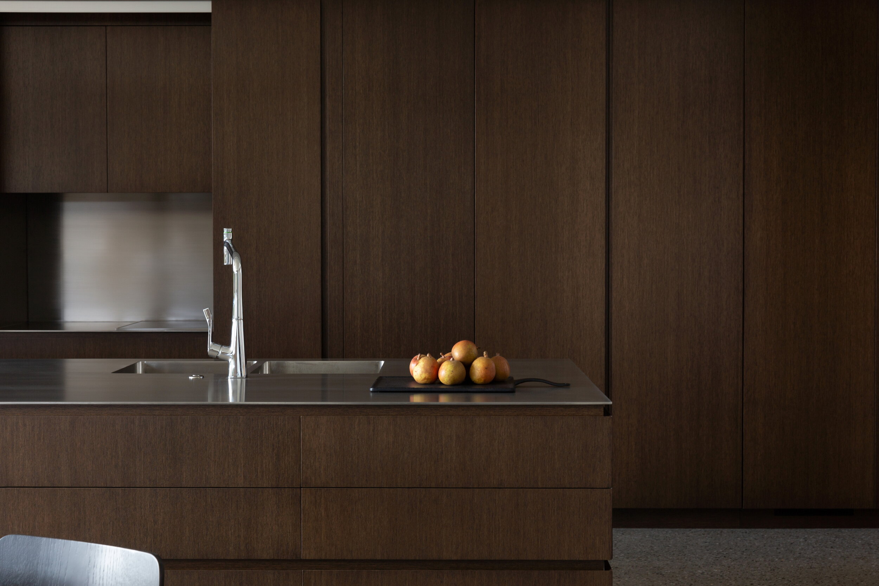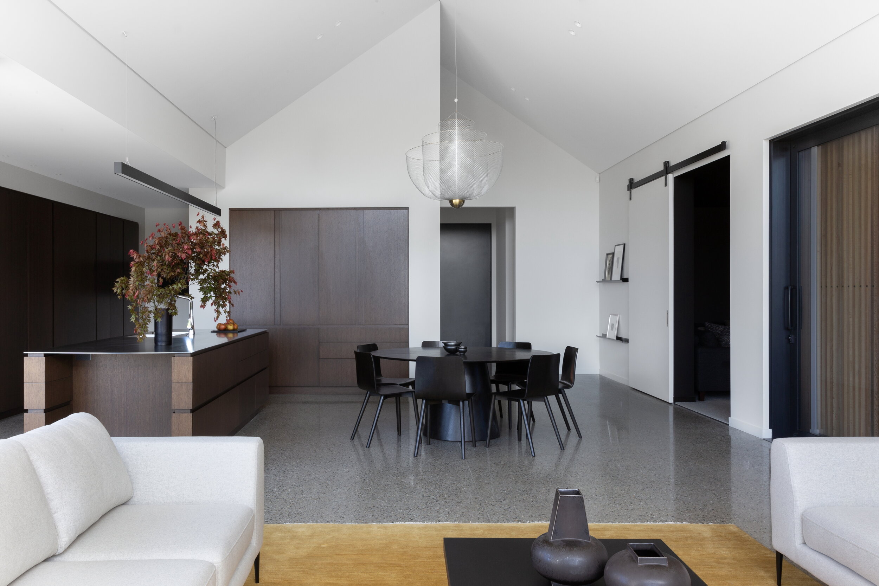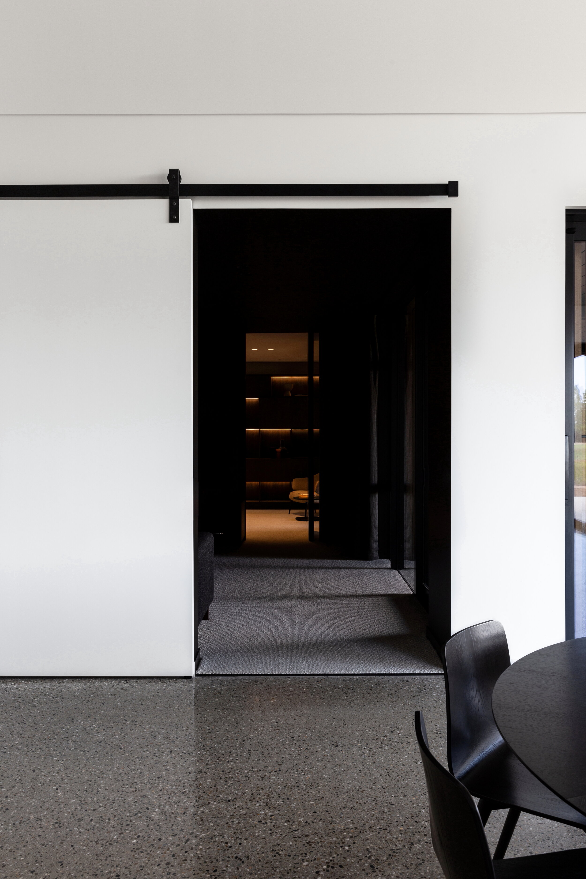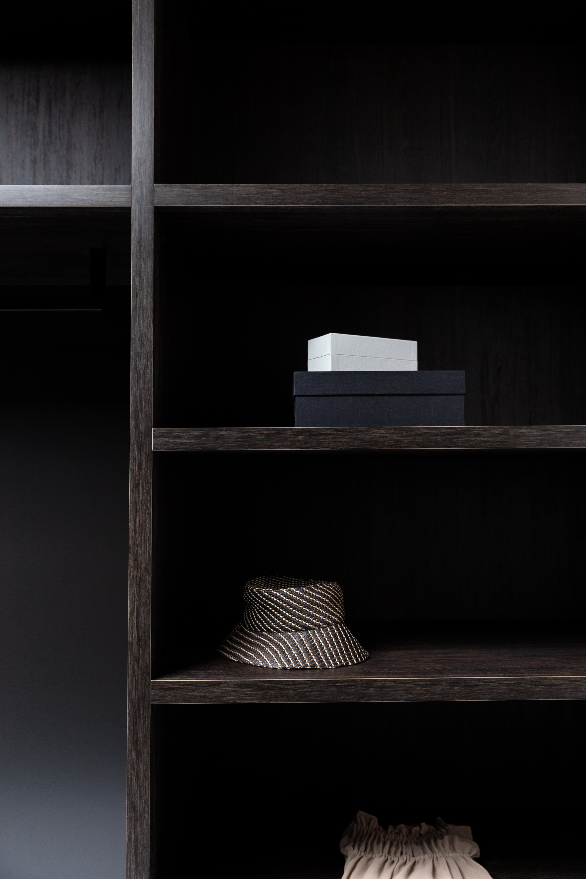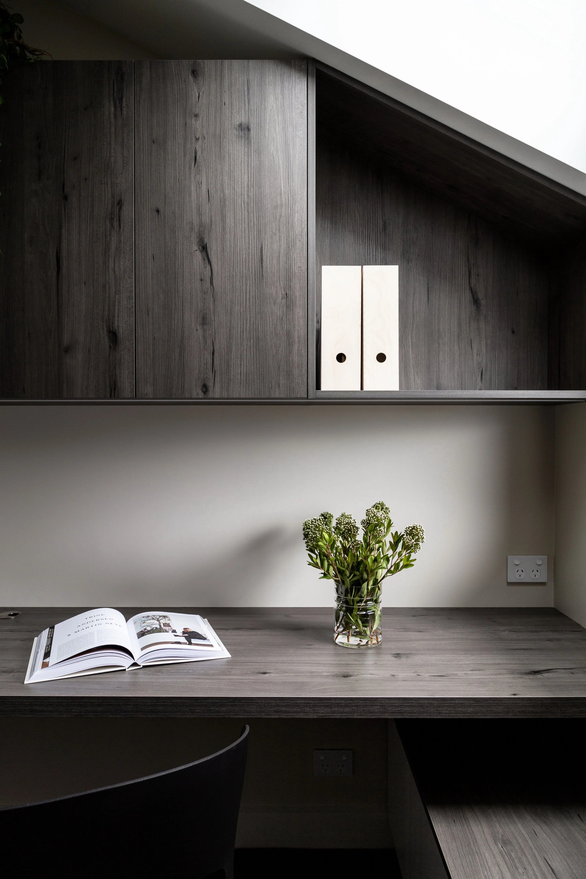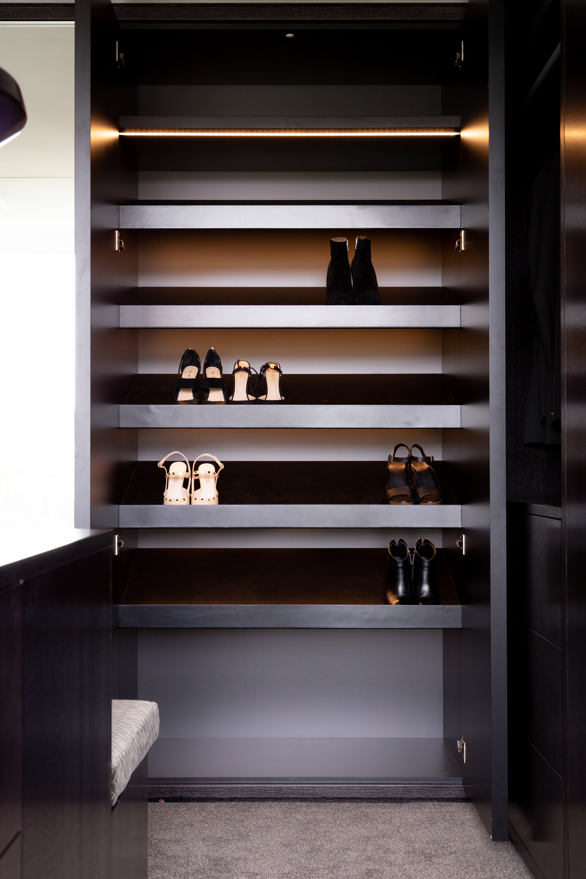NORTH CANTERBURY HOUSE
Architecture i O’Neil Architecture
build i falloon builders
photography i Anna Mcleod
Natural materials and a connected approach bring this potentially austere rural home into the realm of comfort and warmth.
Designed as series of built forms, the challenge was to create an intimate habitat while honouring the home’s angular volumes and the clients’ desire for a clean, European look. To achieve the balance we created a sleek, foldaway kitchen, paired the polished concrete floor with chocolate-toned cabinetry and wall panelling throughout the home, and sourced bespoke furniture in dusky colours and textures.
From panoramic views to hidden doors, geometric lines to voluptuous curves, the effect is one of both contrast and cohesion — a home that is at once elegantly restrained and generously inviting.
Related Projects
