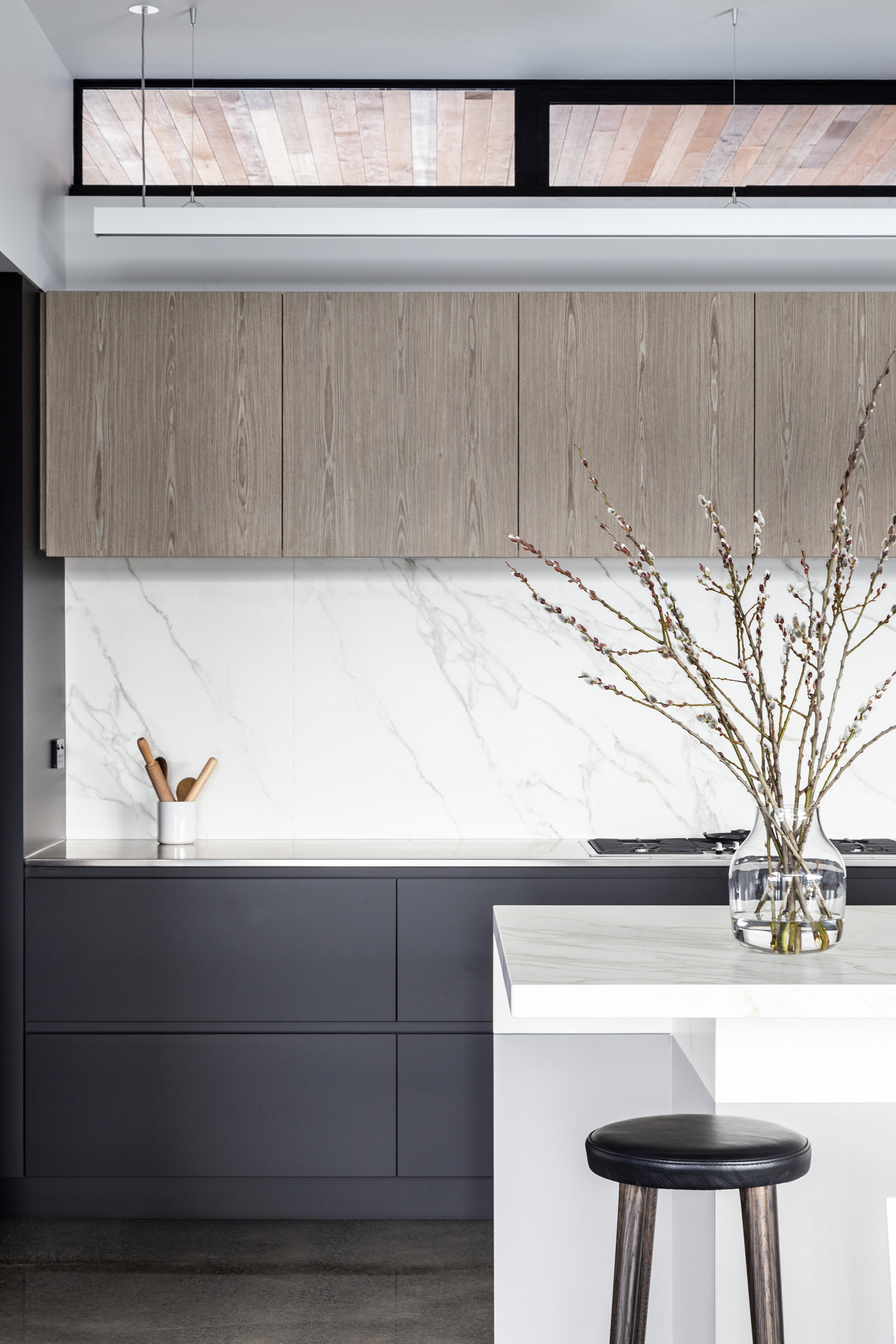Our clients’ love of natural materials formed the basis of a sophisticated yet grounded design approach.
Natural textures and tones lead the home’s aesthetic, a conversation in oak, marble and stone. In the lounge, a feature wall of variegated depths evokes the feel of evening woods. Polished concrete floors are met by the warmth of chunky, wool loop carpet in the bedrooms, while a luxurious master suite offers a place of calm serenity.
Every home needs a twist, and here Ikat style fabric on the living room sofas add an unexpected element to the mostly neutral palette.





















