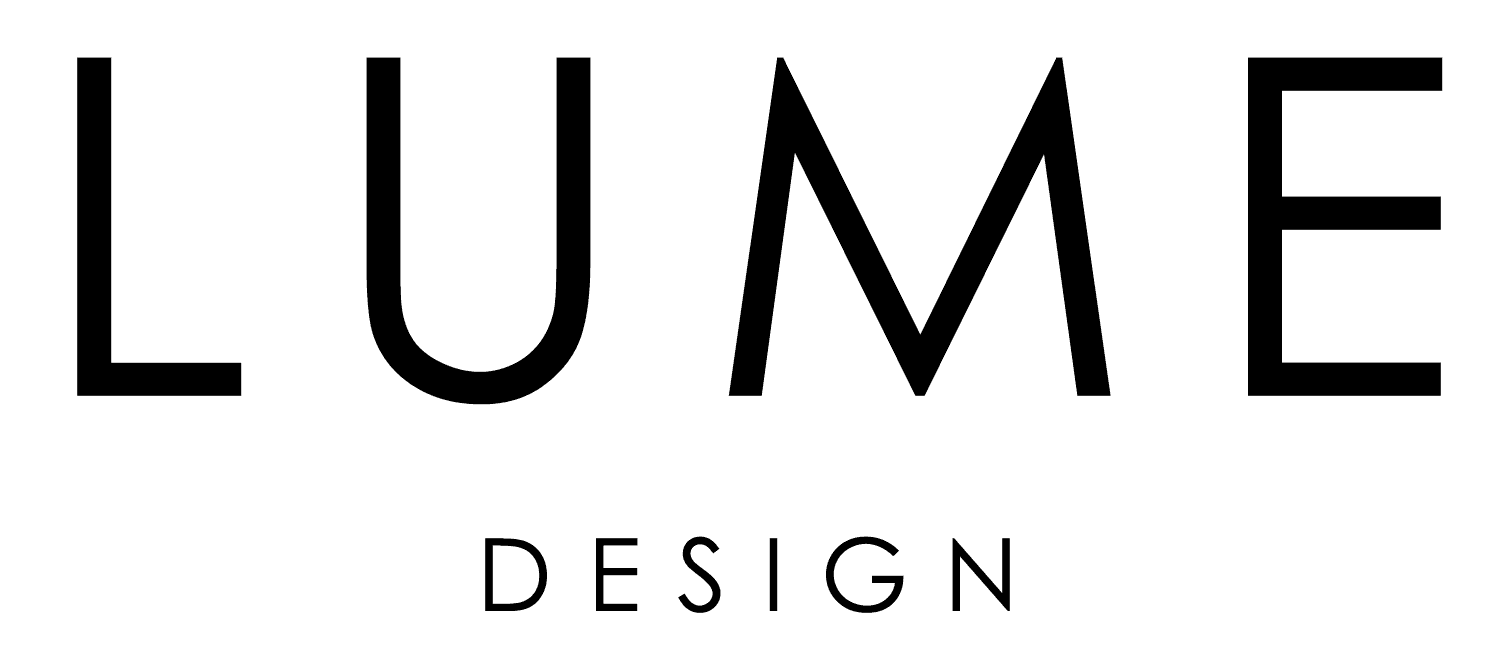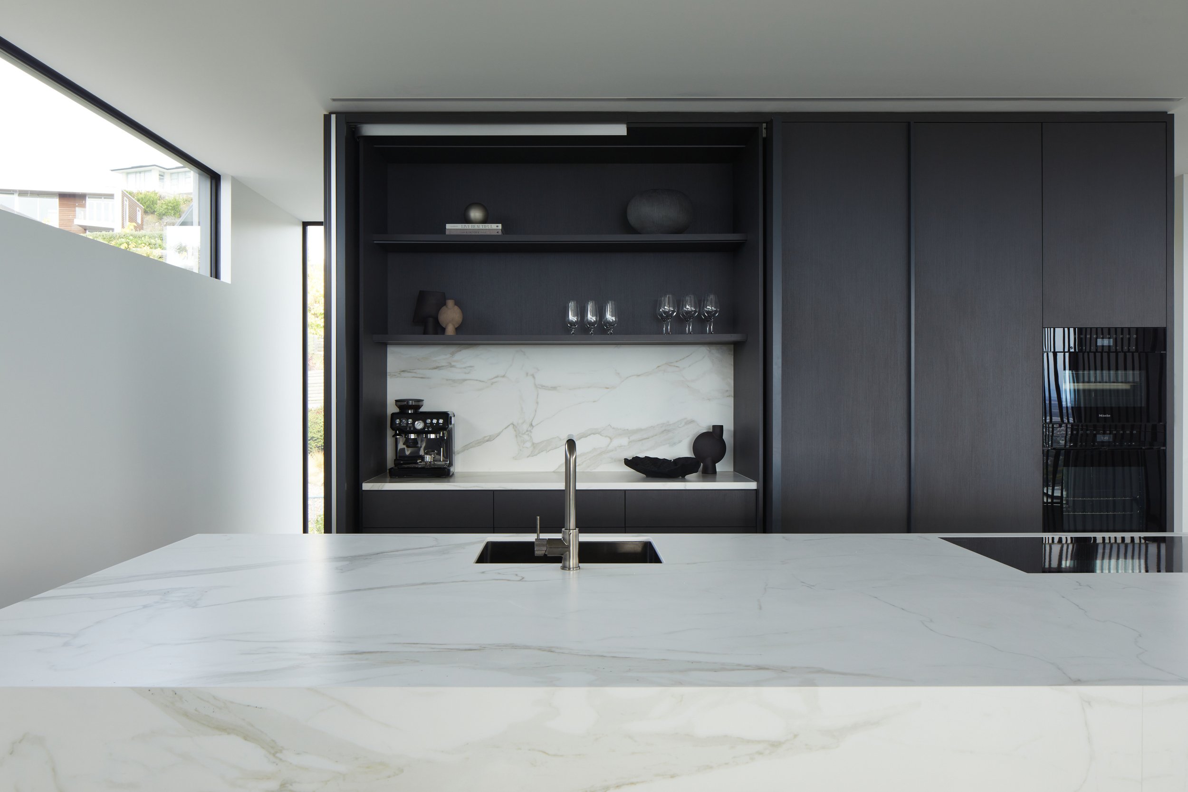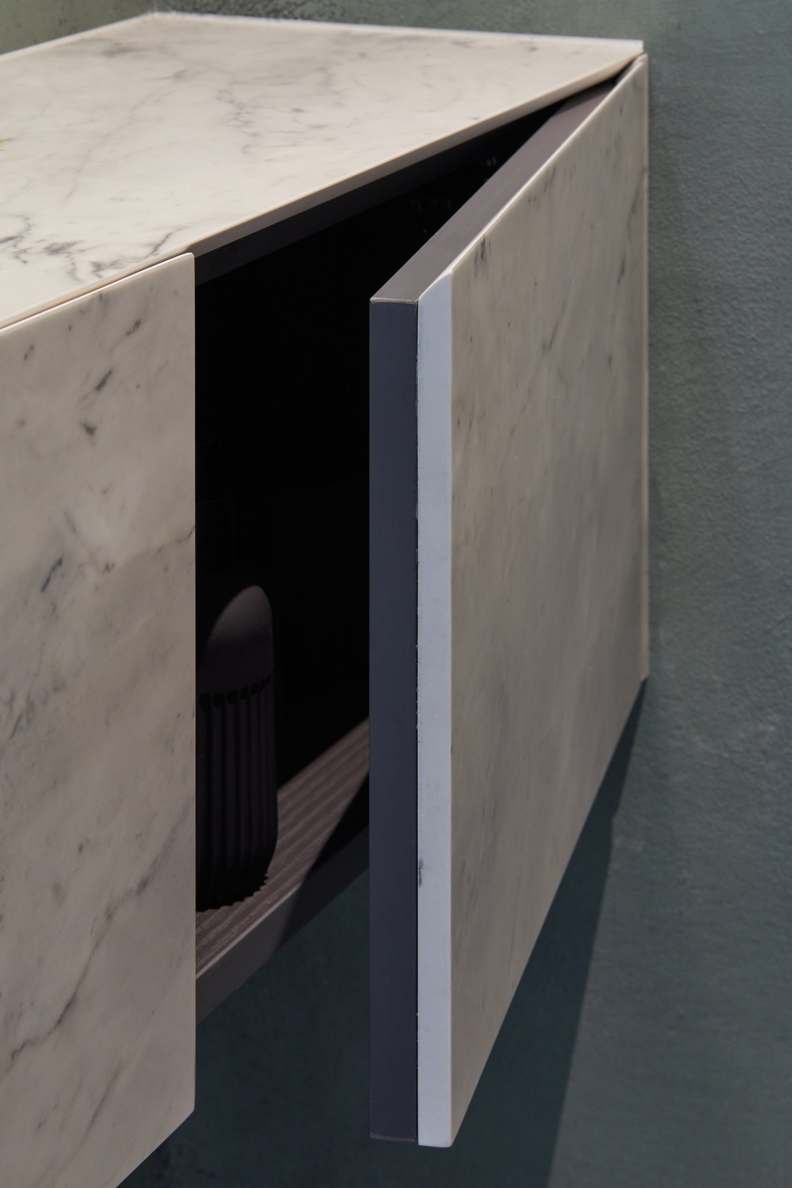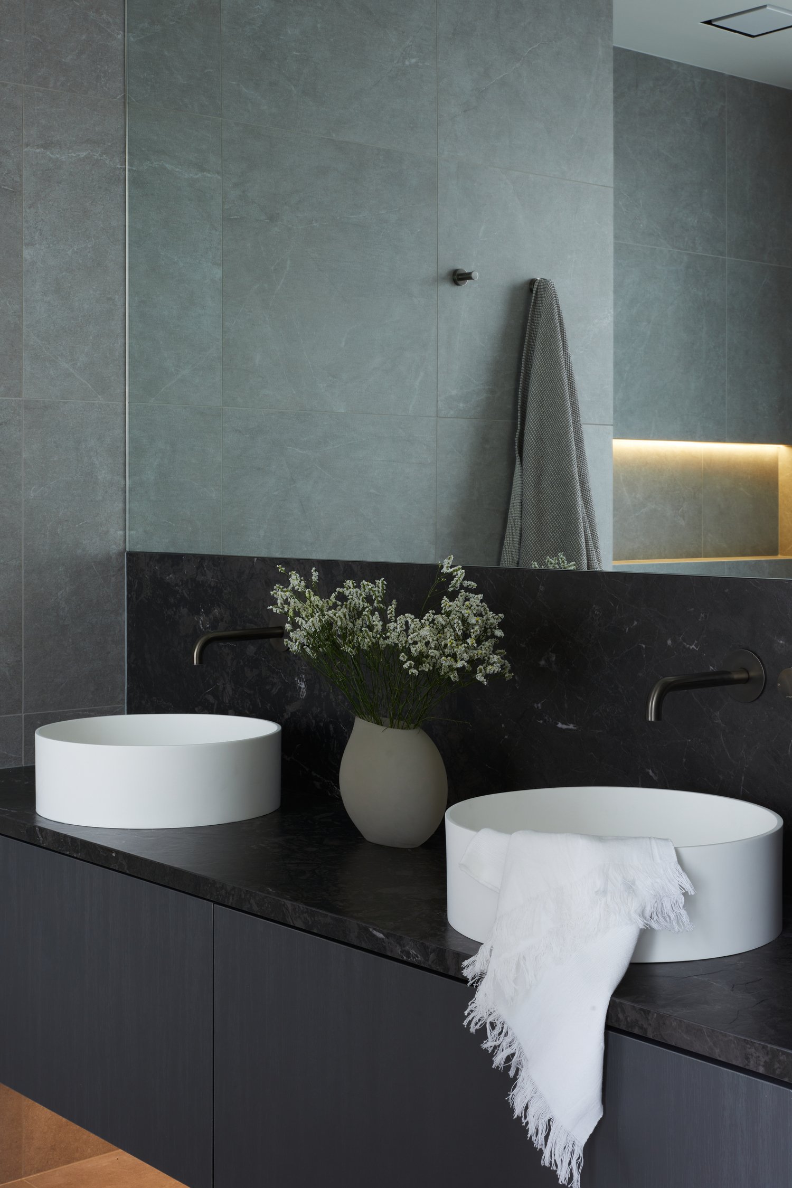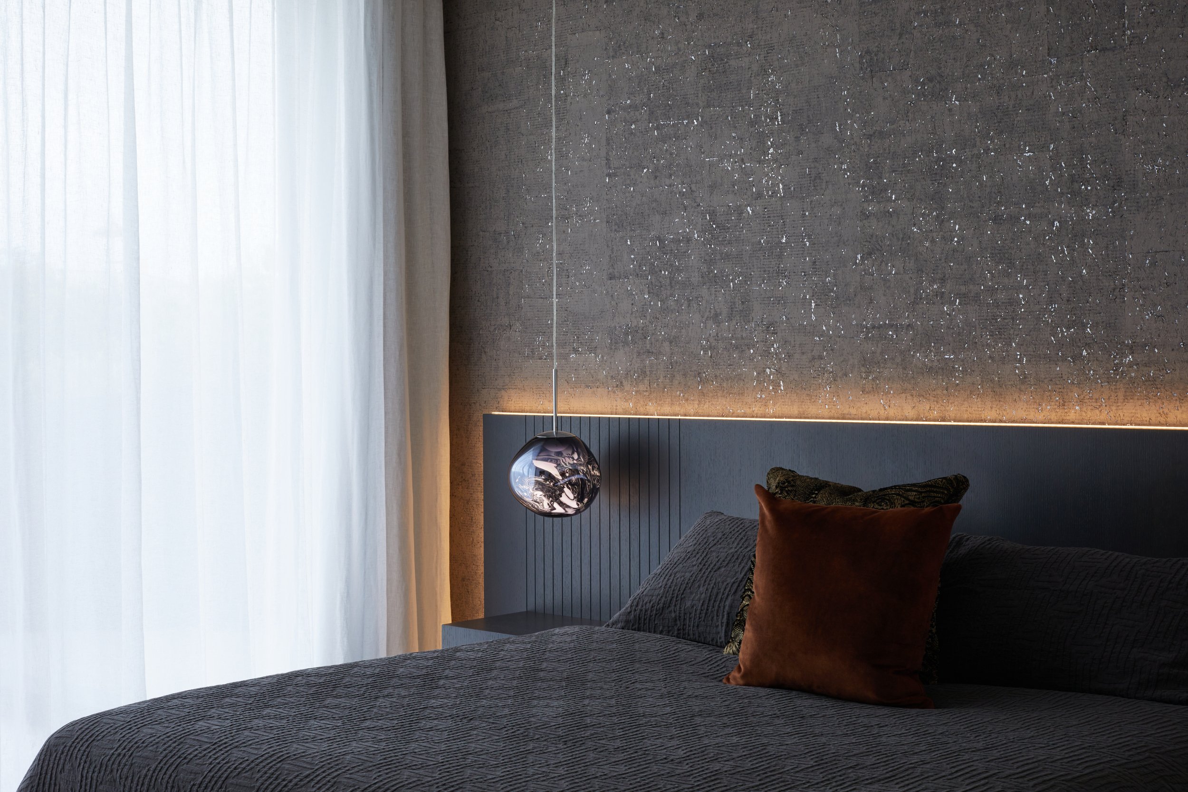This striking new build required a top-to-toe solution.
Taking inspiration from the sleek and minimalist architectural style, we created a mostly-monochromatic interior to match. Organic textures, artful lighting and venetian plastered walls lend a subtle warmth to the home’s pared back aesthetic.
The drama of the building is honoured by bold design statements, including a 4m neolith kitchen island with waterfall ends, and an elevated, folded steel staircase that greets visitors from the front entrance.
Our full treatment – including complete custom interiors, lighting, furniture and interior/exterior colours – ensures that this elevated suburban home is a true master of its domain.
Related Projects
