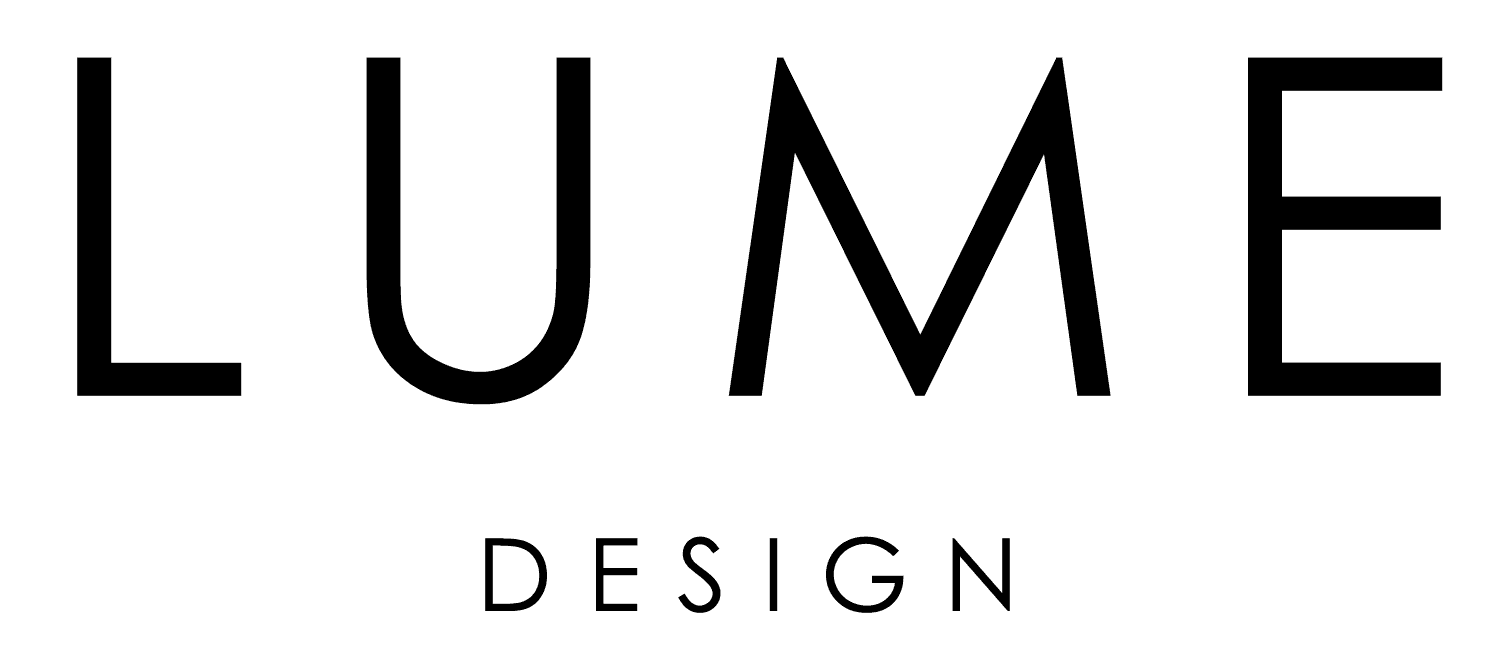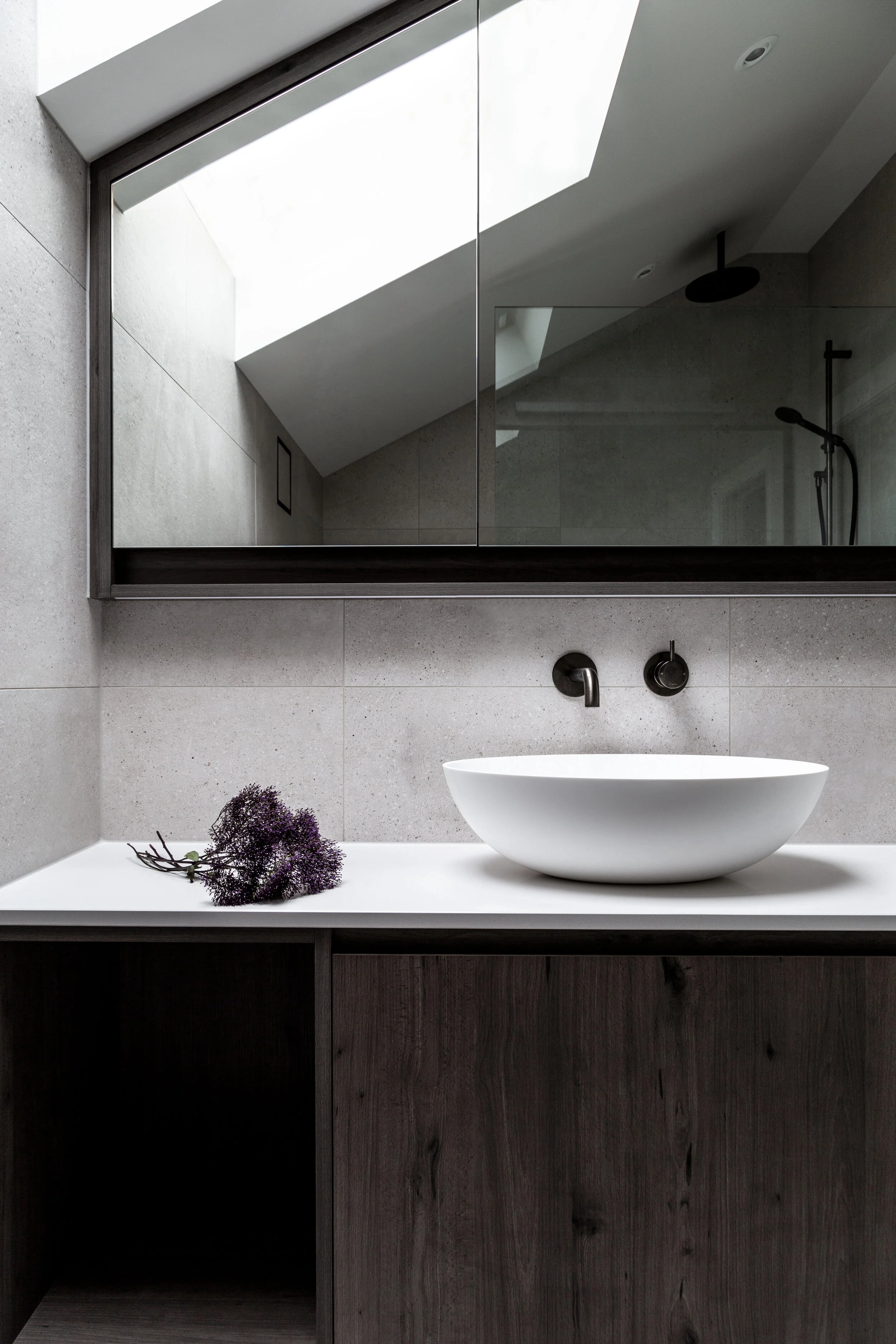Time was of the essence for this kitchen, master ensuite, main bathroom and office renovation, with clients living in the house throughout.
Our brief was to use space more effectively and create a modern, minimalist feel. Angular ceiling pitches drove our design approach. Black feature elements cast slanted shadows and joinery edged with sharp lines create a dramatic effect.
Multipurpose became our mantra, with space made useful through transformations. A window seat becomes extra storage, mirrors become cabinets. Unified through tone and materials, the recrafted rooms nest comfortably within the wider home.
Related Projects
















